CABINTAINER 1920
CABINTAINER 1920 is a 2 story, Luxury 5 Bedroom Shipping Container House Designed Using six, 40 Foot Shipping Containers to create a 1920+ square feet of habitable space. 3 pairs of 40 foot containers are used. Tow pairs of containers are placed parallel to each other set apart 1.2M and sheared horizontally to form two wings, one a public wing and the second a private wing on the ground floor level. Another pair of containers is stacked on top to form the first floor story of the building to accommodate more bedrooms and a roof top terrace. The pair of containers on the top level are placed parallel to the ones below and cantilevered on the front an back to create a covered entrance porch and a sheltered outdoor dining area at the back respectively.
BUY THIS FLOOR PLAN HERE:
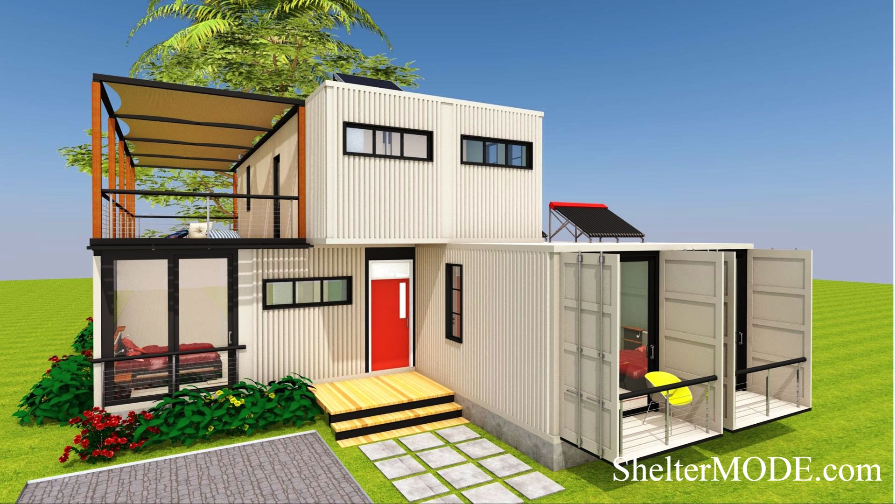
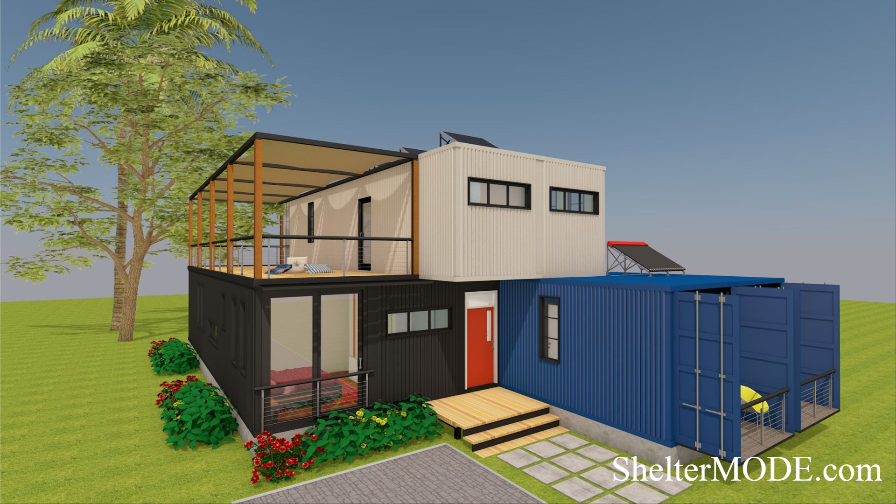
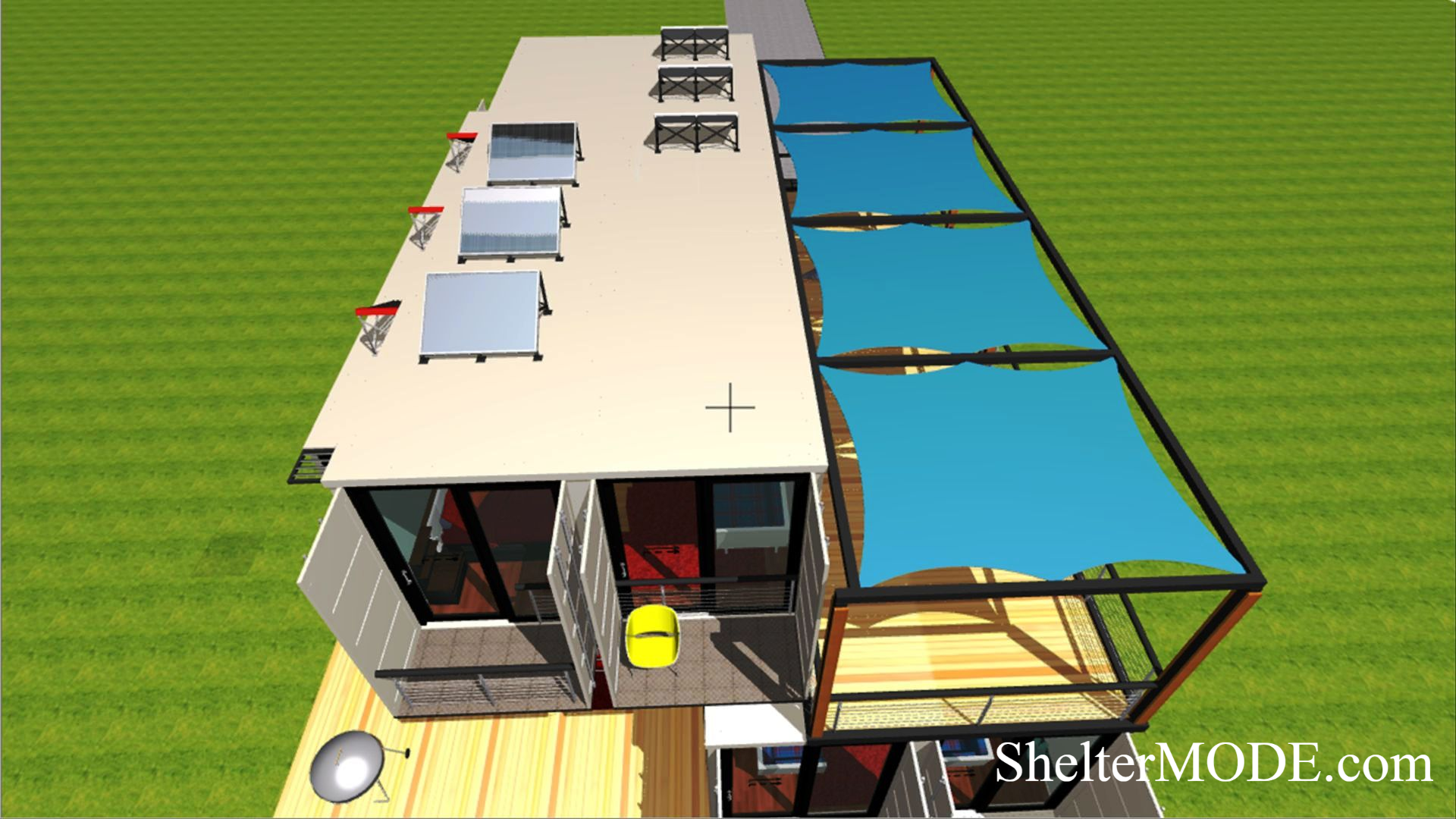
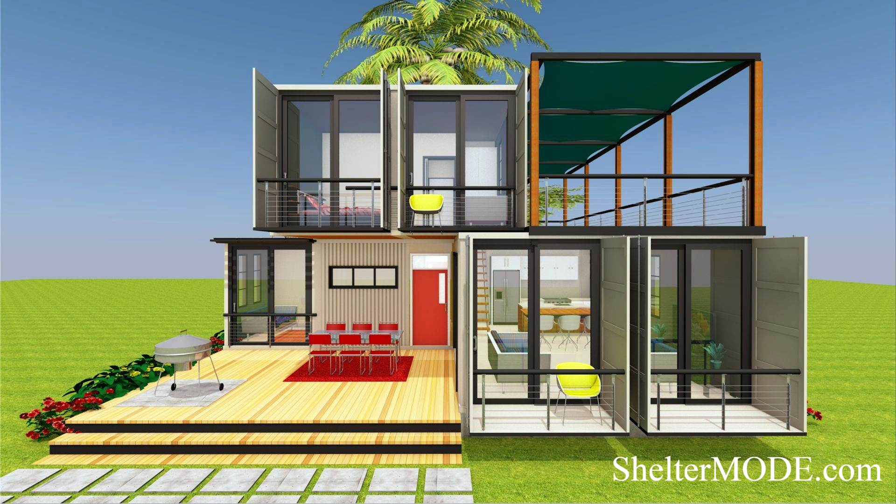
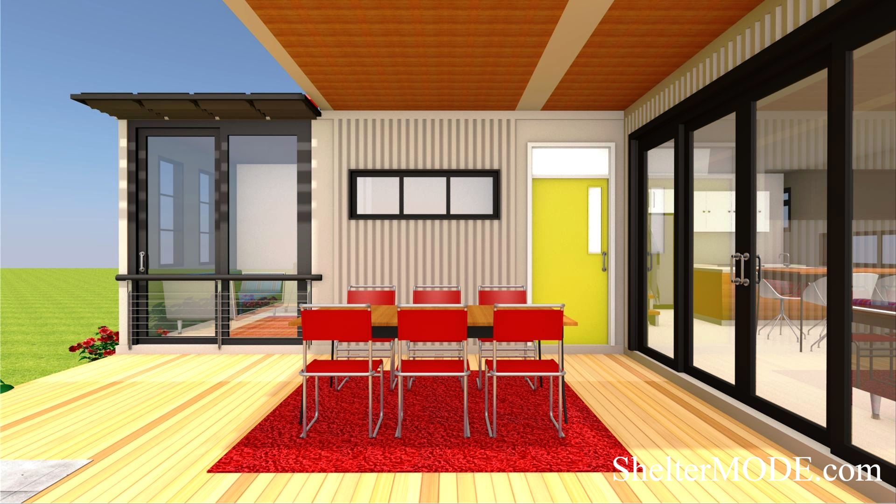
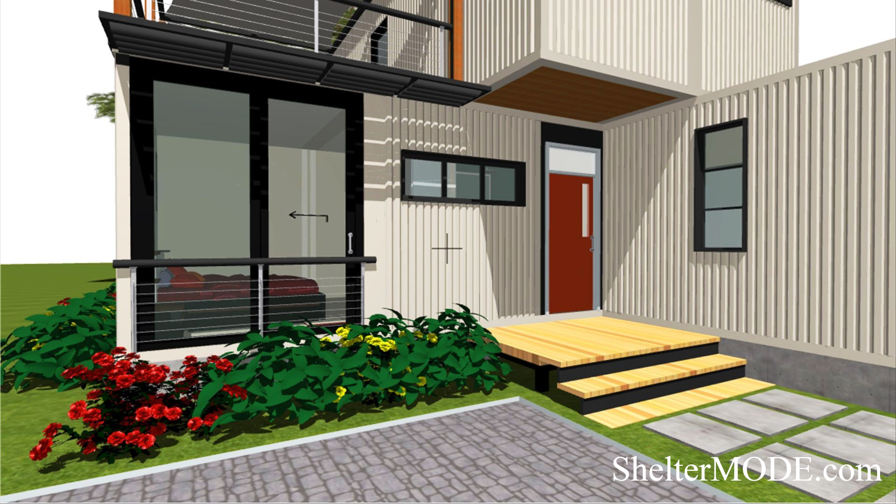
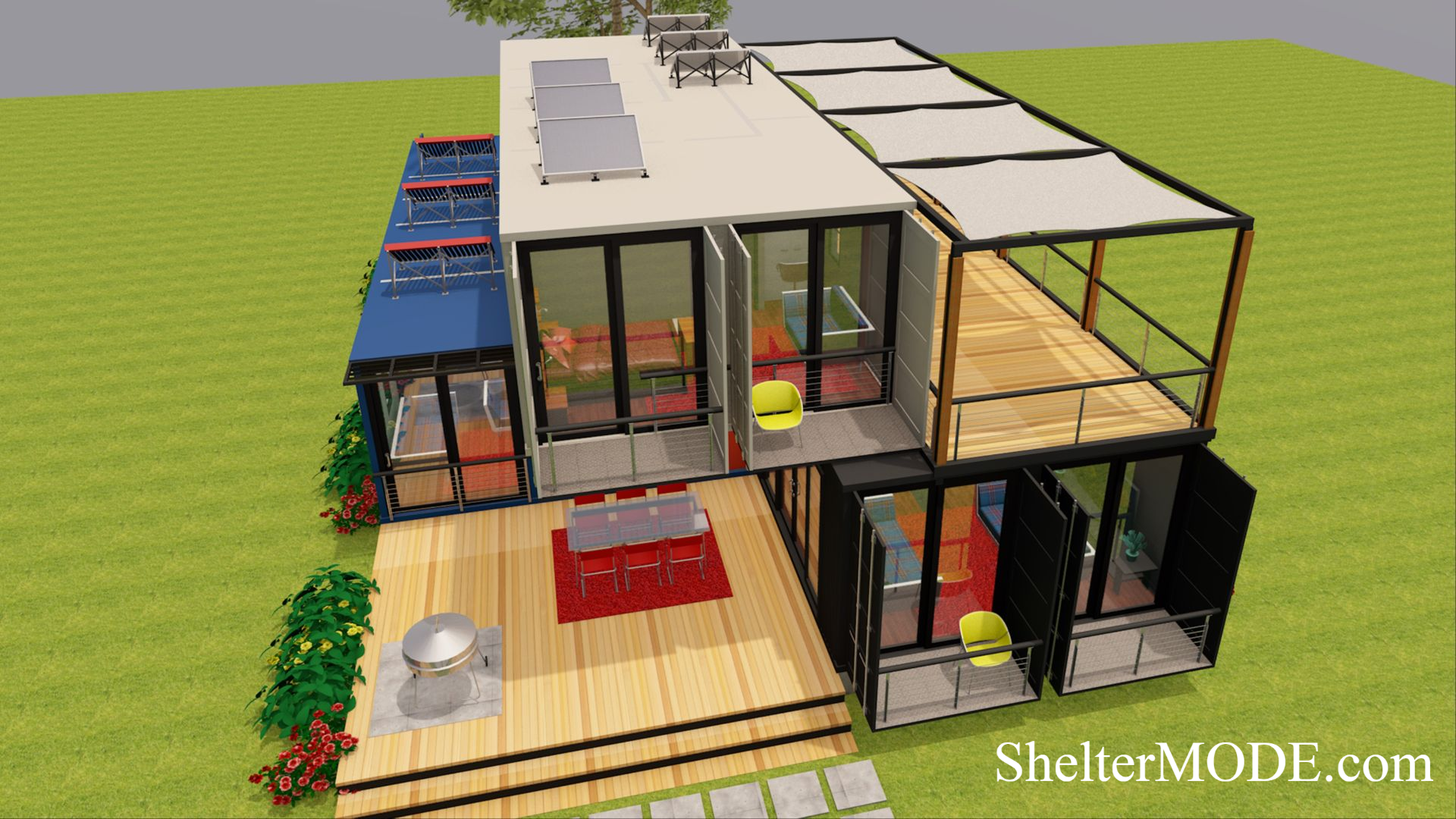
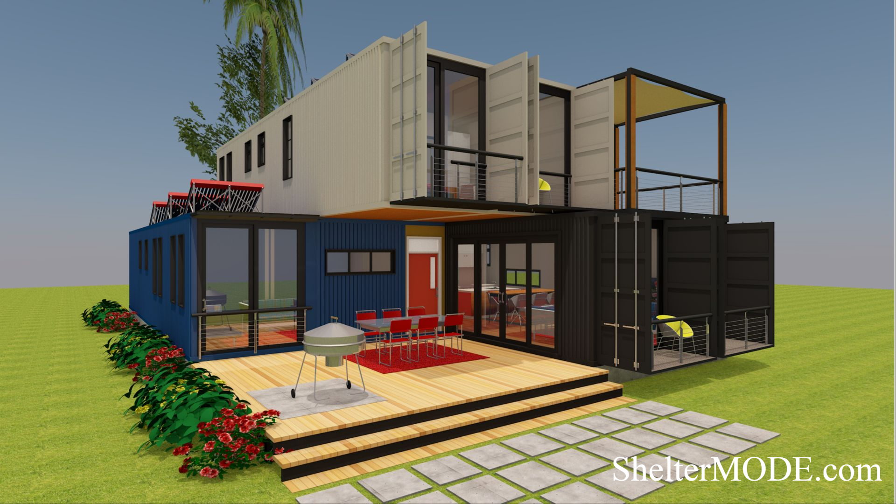
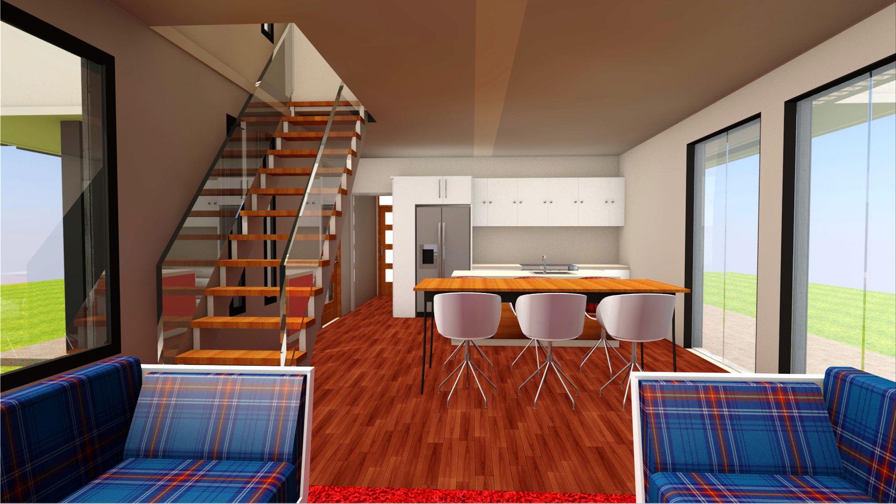
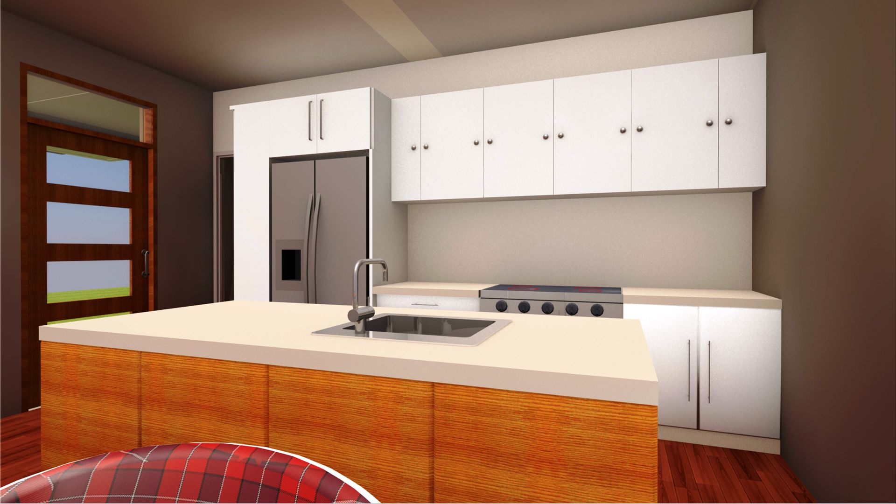
SHELTERMODE | KITCHEN
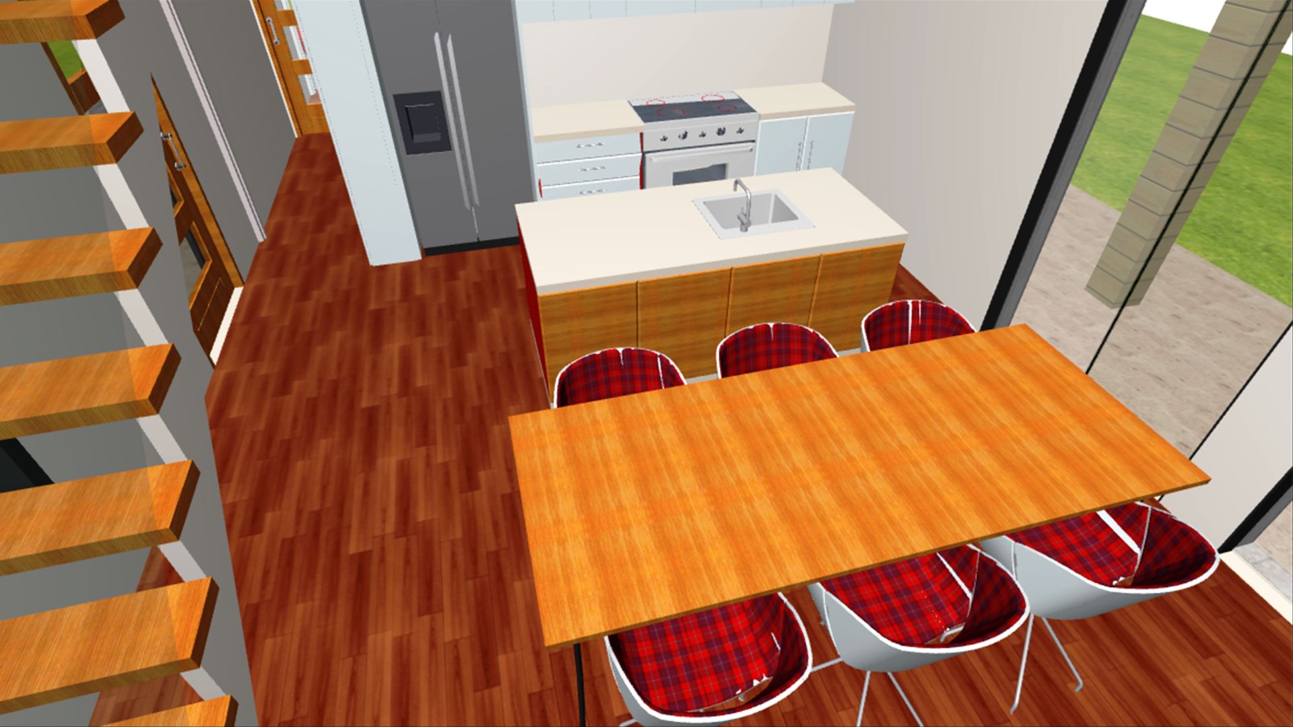
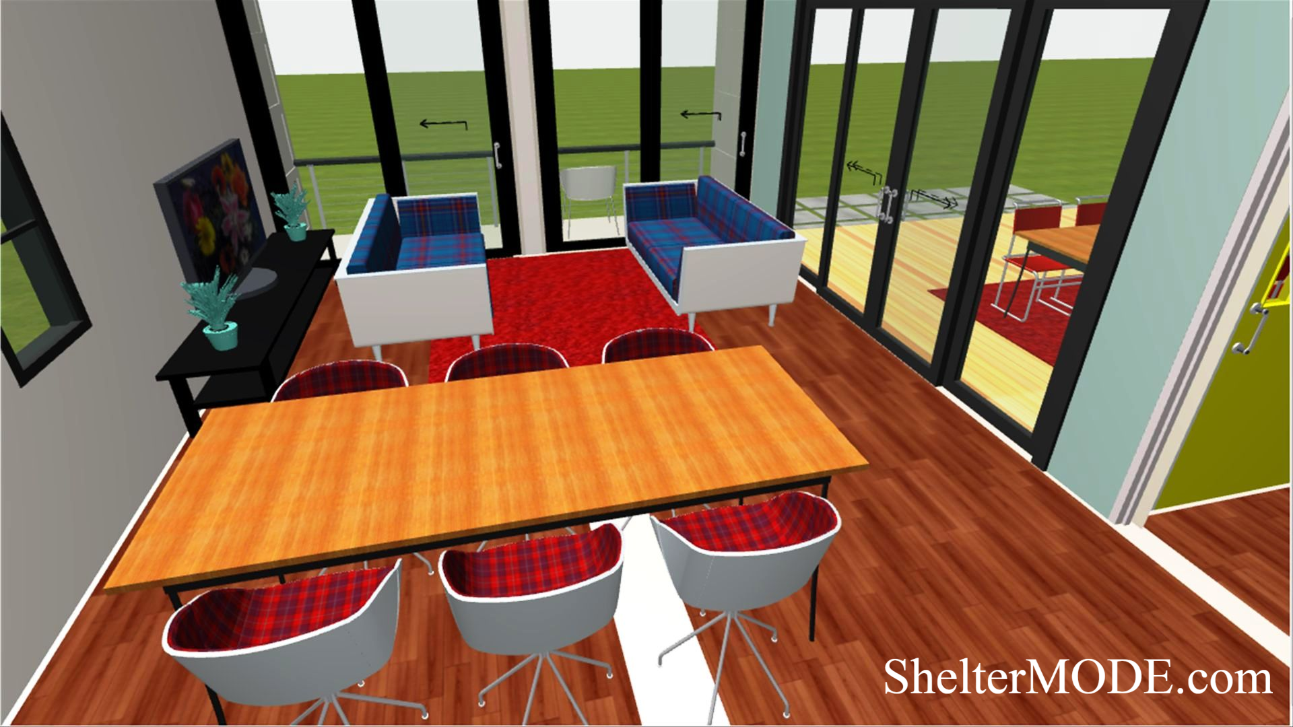
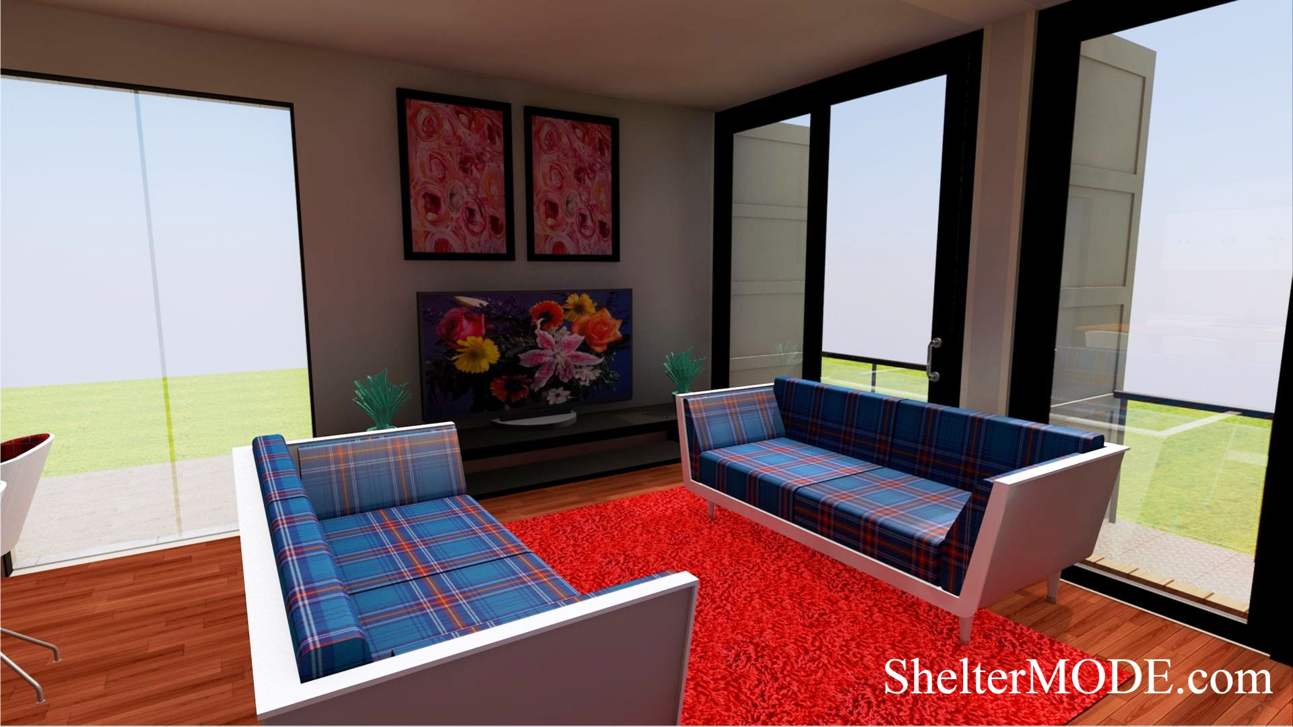
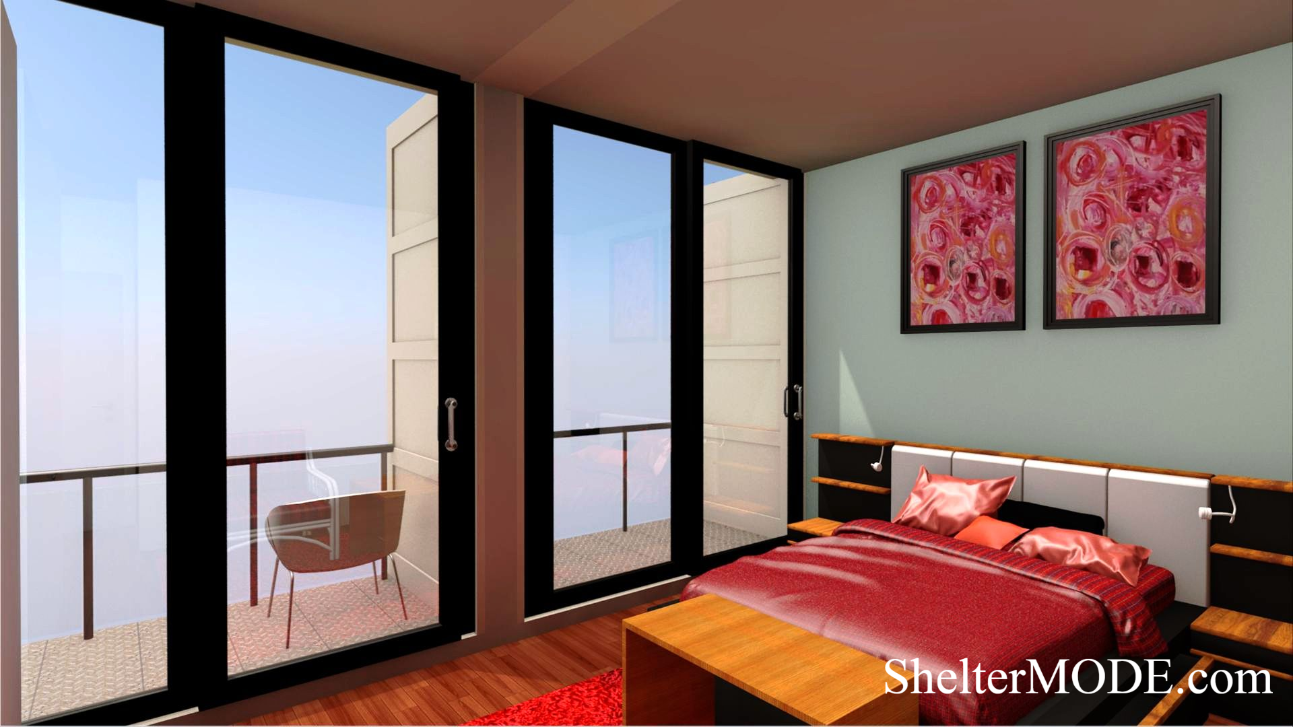
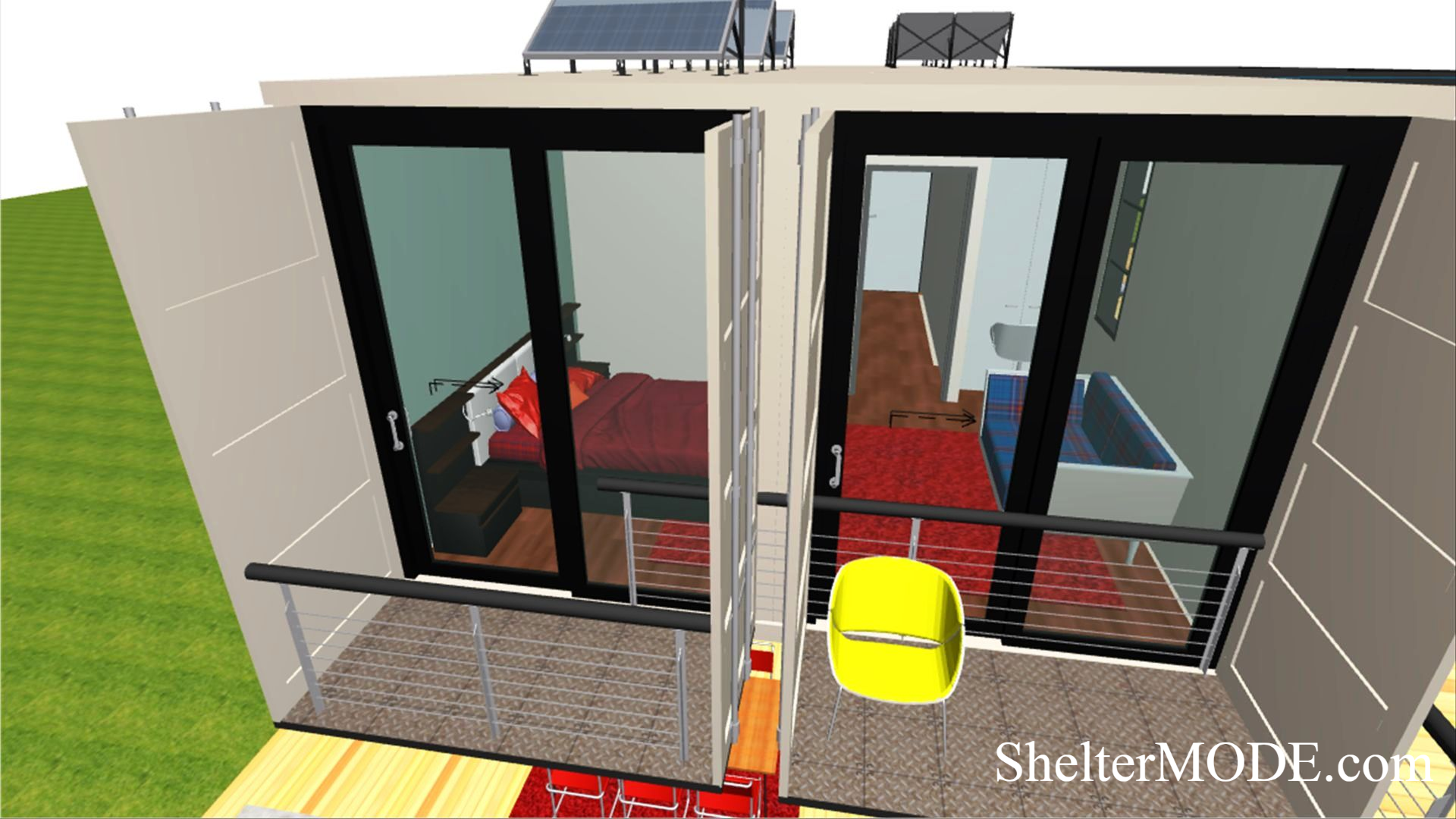
What do you like about our new luxury container home design? Do you have any question? Feel free to ask by posting in the comments below. For additional design details, and interior views; View a complete house tour HERE. If you have any question, feel free to ask by posting in the comments below.For more details on the house design, visit our website sheltermode.com. If you like this design you can buy blue prints of this design here. The blueprints come as a full set of drawings comprising of Plans, Elevations and Section Details. If you need further inspiration; check out our OTHER CONTAINER HOMES designs. You can check out the FLOOR PLANS of the house HERE:
You can watch the VIDEO of the House Below.
[CONNECT WITH US ONLINE]
WEBSITE: http://sheltermode.com
TWITTER: http://twitter.com/sheltermode
FACEBOOK: http://facebook.com/sheltermode
INSTAGRAM: http://instagram.com/sheltermode
PINTEREST: http://pintrest.com/sheltermodehomes



